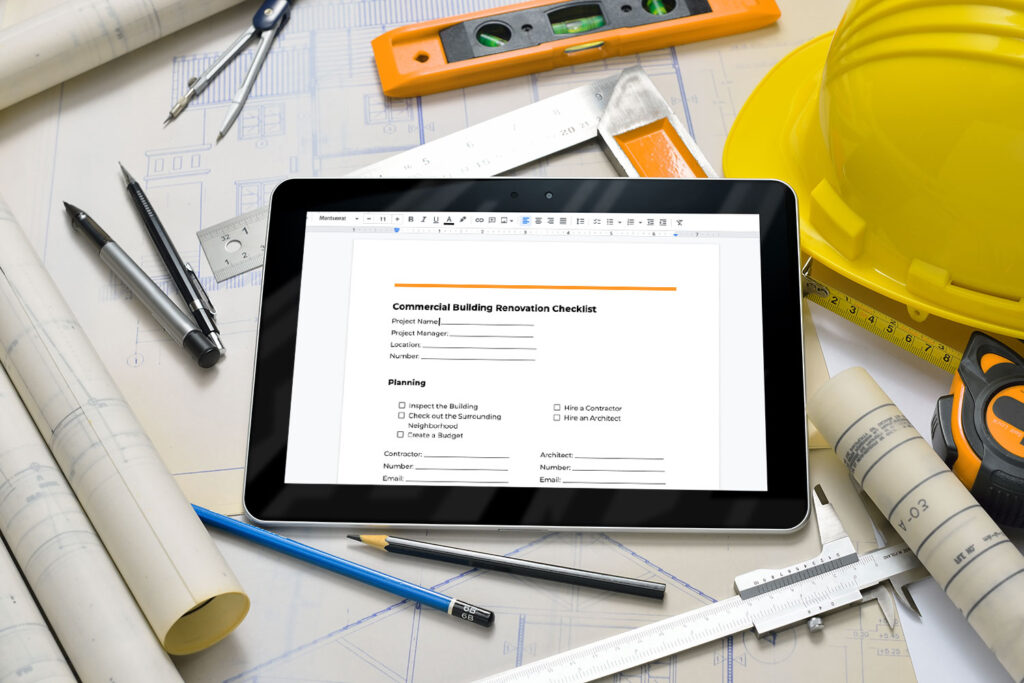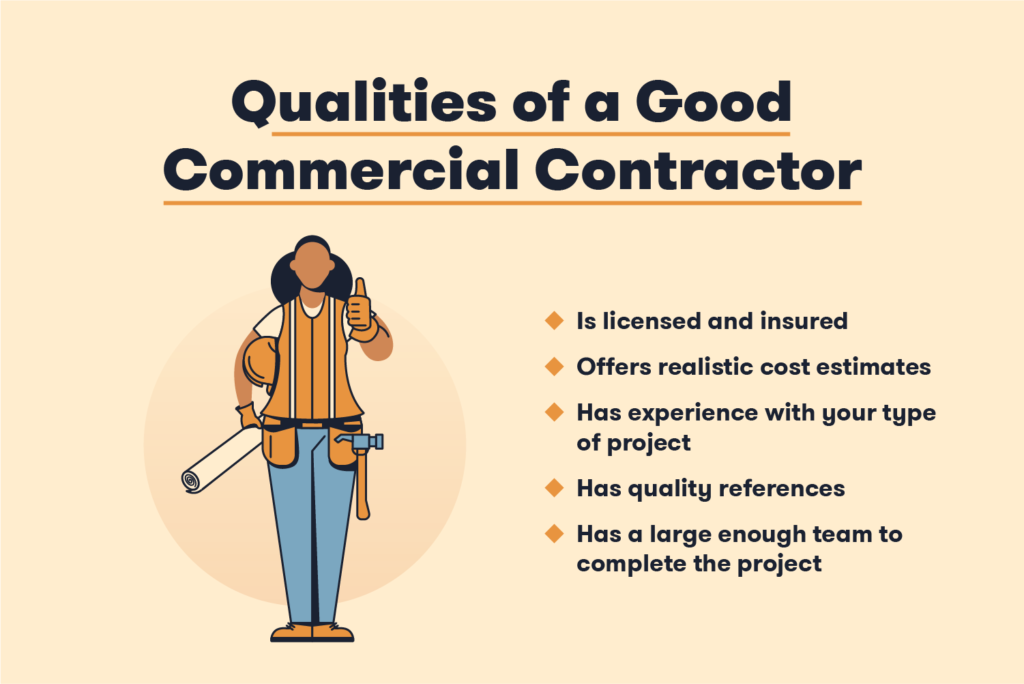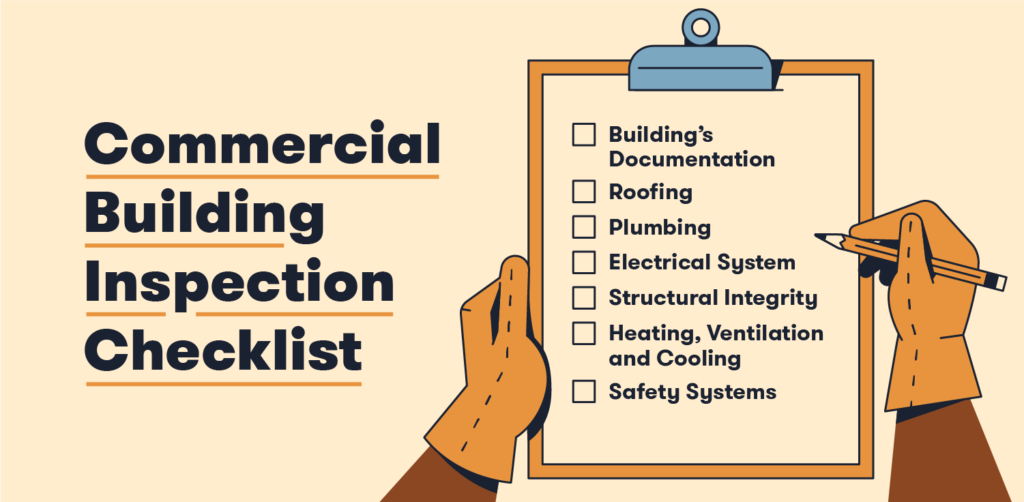Commercial renovation projects are picking up speed as companies embrace hybrid work models and retail spaces reopen their doors. If you’re looking to renovate your commercial space, now is a great time to start.
As you begin to familiarize yourself with the renovation process, you will find that renovating a commercial building involves many moving parts. Carefully executing each step of the process is crucial to the project’s success, so it’s important to stay organized and ensure that the project stays on track.
Read on to learn more about the commercial renovation process or skip to the infographic below to discover the future of commercial office spaces.
What Is Commercial Renovation?
Commercial renovation involves updating or remodeling a building that houses private businesses. These structures typically house offices, retail spaces, licensed practitioner offices, or any other commercial business that needs to buy or rent a space.
The main goal of a commercial renovation project is usually to expand an existing space or increase value and customer experience to boost sales. Renovation projects can be isolated to one floor or office space, but they can also involve the entire building.
How Long Does It Take To Renovate a Commercial Building?
The time it takes to renovate a commercial space depends on the size and scope of the project. A project as simple as updating paint and flooring could only take a couple of weeks, while larger-scale renovations — like creating an entirely new floor plan — can take eight months or more.
When estimating a timeline for a commercial renovation project, it’s important to consider the estimated cost. Remodeling a commercial building can cost anywhere from less than $40 per square foot to upwards of $250 per square foot depending on the size and length of the project, so projects with a smaller budget may need to stick with a shorter timeline.
Printing out a commercial building renovation checklist can help you stay organized as your project unfolds. Download our editable checklist by clicking the button below and making a copy.

Planning Stage
1. Assess the Building and Surrounding Neighborhood
Taking time to give the building a thorough walk-through is an important first step in the renovation process. This allows you to get a feel for the space, note any obvious issues and get to know the neighborhood. As you examine the building, it can help to think about how your changes might impact the look and feel of the surrounding neighborhood.
This is also a good time to get up to date on your city’s building codes. Getting a structure up to code can cost a lot of extra money, so you’ll want to know about any code violations before you create your budget.
2. Create a Budget
Once you have an understanding of the building or office space set for renovation, you will need to start creating a budget. The budget should account for the cost of materials, employee wages, the projected timeline, and any other factors that could affect the overall cost.
It is crucial to make the budget as detailed as possible to help minimize the risk of going over, especially for large projects involving multiple moving parts. To do this, you should do a thorough cost analysis and get detailed quotes from designers and contractors.
3. Hire a Contractor
When beginning the hiring process, you should look into hiring a commercial remodeling contractor rather than a general contractor. This type of contractor specializes in commercial construction, and they will generally have a better understanding of how to successfully execute your project.
Your contractor will be responsible for everything from obtaining building permits to overseeing supply purchases, so it’s important to choose the right one. Some of the most important qualities to look for in a commercial contractor include:
- Is licensed and insured
- Offers realistic cost estimates
- Has experience with your type of project
- Has good references and a perfect work record
- Has a large enough team to complete the project

Pre-Construction
Once you have hammered out a budget and hired a contractor, your project can move into design and pre-construction. During this stage, you will create a design, finalize contracts and obtain the materials and equipment you will need for your project.
4. Create a Conceptual and Schematic Design
The pre-construction phase begins with creating a detailed design that will help guide you through the rest of the project. The design phase can be broken down into the following two parts:
Conceptual design
A conceptual design allows you to get creative without worrying about the budget. When creating a conceptual design, you should allow your architect to work freely and come up with the most efficient, appealing design possible. This gives you a better understanding of their capabilities and helps reveal the building’s full potential.
Schematic design
The final design focuses on specific amenities and costs for the renovation project. You will likely have to scale down some of your previous ideas to fit your budget, and you might see changes that you didn’t originally anticipate. Fortunately, a skilled architect can help you create a design that incorporates items on your wish list while staying within budget.
5. Finalize Contracts
Before you nail the first hammer, you should carefully review and finalize all of your contracts. This includes the building contract and any contracts you have with your contractor and other crew members. When looking over your contracts, ensure that all roles, construction dates, payment terms, and warranties are clear and correct.
6. Procure Materials and Equipment
Obtaining the proper equipment and building materials can be a tricky process. Fortunately, your contractor will coordinate with suppliers and equipment rental companies to ensure the project stays within budget.
Once your equipment and materials are lined up, take one last look at contracts and purchase orders to make sure they match previously agreed-upon prices. You should address any discrepancies before construction begins.
Construction
It’s exciting to see the project begin to take shape as construction takes off. However, this phase involves more than simply putting the pieces together, and a lot of it takes place behind the scenes.
7. Engage With Current Tenants
Ongoing construction can be hard for current tenants to deal with. Loud equipment, restricted building access, and unsightly construction projects are all common complaints during renovation projects.
To help minimize their discomfort, you should make tenants aware of the project ahead of time and provide them with updates throughout the process. Creating and displaying 3D renderings of the final product is a great way to reassure tenants that the unsightly construction will be worth it in the long run.
8. Undergo and Pass Inspections
The building will need to undergo multiple inspections throughout the renovation process to ensure that it meets all safety requirements and building codes. The foundation, electricity, and plumbing system will all need to pass individual inspections during the construction process. If errors or issues are present, they can be addressed before moving on to the next stage.

9. Reference the Project Punch List
The project punch list comes into play toward the end of the construction stage. This list shows any work that still needs to be done, and referencing it can help identify areas that still need some fine-tuning. The contractor is typically responsible for executing the punch list walk-through and identifying any final areas in need of improvement.
Post-Construction
The post-construction stage involves the fewest steps, but it is just as important as the other three stages. During post-construction, the building must undergo final inspections and receive documentation to confirm that it is safe and ready to open.
10. Acquire a Certificate of Substantial Completion
Once construction is complete and the space is up to code, you will need to acquire a certificate of substantial completion. This certificate verifies that the tenant can occupy the space for its intended use and allows the contractor to collect any final payments.
That said, it is important to note that this certificate can be issued before all of the final details are finished. If the building is fit for use but still needs some work, the certificate of substantial completion will specify who is responsible for any unfinished work.
11. Pass a Final Inspection
Before you can unveil the final product, the building will need to pass one final inspection. As long as you have followed all of the required rules and regulations during the previous steps, construction can conclude after the final inspection is complete.
Taking on a commercial renovation project can feel overwhelming, but careful preparation and a detailed checklist can help simplify the process. As long as you see each step through, your new storefront or office space will be ready to go in no time.
